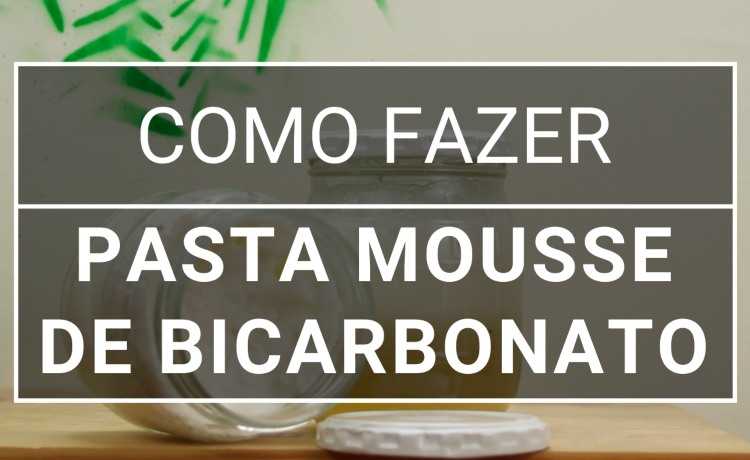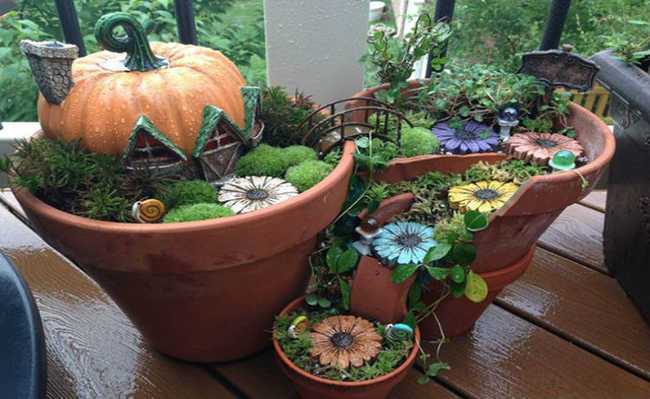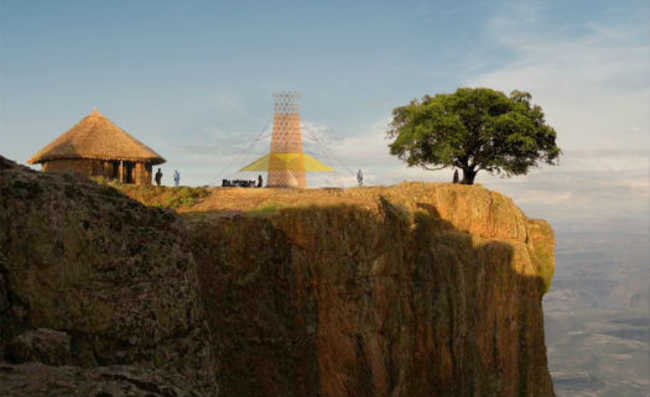What is bioarchitecture?
The use of sustainable materials and the use of natural light and ventilation are some concepts of bioarchitecture

Image in PxHere
Bioarchitecture is the art of providing comfort, beauty and functionality to buildings, in an integrated and harmonious way to the ecosystem. The professional who works at this school seeks to create more lively buildings that resemble the natural environments in which they are inserted.
The use of the climatic characteristics of each region to generate thermal, acoustic and luminous comfort is one of the main guidelines of bioarchitecture. This initiative is capable of reducing energy consumption with artificial air conditioning and should guide the elaboration of projects. Bioarchitecture also prioritizes natural materials produced regionally. As a result, there is a reduction in the pollutants generated during the transformation of the raw material, as well as in the gases emitted during transport to the construction site.
The choice of design cannot be made just for aesthetic reasons, but with the objective of reducing the exploitation of the planet's natural resources and adopting more sustainable practices. The work must also take into account the inflows and outflows of inputs necessary for life in the building, such as water and food. Thus, the creation of cyclical and non-polluting sanitation systems is recommended, with local use of waste for irrigation, fertilization and plant production.
Bioarchitecture materials
Bioarchitecture enthusiasts look for ecological materials that make it possible to achieve these goals. The most suitable are: earth, stone, sand, clay, natural fibers, adobe brick, bamboo, straw, wood from reforestation and certified areas, burnt cement, mortar, raw materials and recycled materials and energy from renewable sources.
The projects are designed to be self-sustainable, adopting natural lighting and ventilation systems that contribute to eliminating or reducing the need for electricity, air conditioning or fans. Learn more about some systems implemented in bioarchitecture projects.
Natural ventilation system
In addition to constantly renewing the air that circulates inside the building, natural ventilation makes the internal environment healthier and more comfortable. Natural ventilation systems also contribute to the minimization of energy costs, as it makes the use of air conditioning or fans unnecessary. Cross ventilation is one of the main techniques of this system.
cross ventilation
Natural cross ventilation occurs when the openings, windows or doors of a building are placed on opposite or adjacent walls, allowing constant air circulation. To carry out this project, it is necessary to evaluate the direction, speed and frequency of the wind.
natural light system
The natural light system implemented in bioarchitecture projects brings immeasurable benefits. To use natural light, it is necessary to assess the location of the terrain, as well as the position of the sun at sunrise and sunset. In addition, the best use of natural light in the rooms must also be analyzed.
In addition to being a source of vitamin D and providing health benefits, natural lighting provides visual comfort and energy savings. However, on hot days, glass facades can become a greenhouse, making the indoor environment very hot. To block this effect, it is necessary to use tempered or laminated glass, which is capable of filtering the sun's rays, preventing them from heating the environment.
Ecological tiles from toothpaste box packaging recycling
Technological advances have made it possible for materials used in everyday life to be reused in civil construction. The manufacture of ecological tiles used in constructions from toothpaste boxes is an example of this. These tiles have several advantages over traditional tiles. They are lighter, reflect 60% of sunlight, are more resistant to moisture and chemical agents and are thermo-acoustic. Therefore, ecological tiles are widely used in bioarchitecture projects.
Bioarchitecture costs
According to architect Márcio Holanda Cavalcante, some bioarchitecture guidelines can increase project prices and others reduce the cost of the work. For example, a natural comfort plan does not need any additional investment, as it is already part of the architect's work. Designing solutions that take advantage of natural ventilation and lighting also brings the benefit of a significant reduction in equipment expenses and energy consumption of HVAC systems.
On the other hand, building installations of autonomous water and energy systems, such as reservoirs, pipes and equipment, tend to increase the initial cost of the work. When thinking about sustainability, it is necessary to plan for the medium and long term. Thus, there are systems with lower energy consumption and lower costs throughout their useful life.
Bioarchitecture in Brazil
Bioarchitecture is being implemented in the national civil construction market little by little. The urgent need for the planet's environmental rebalancing has inspired entrepreneurs to adopt these techniques in their projects. In addition, the growing demand for buildings that prioritize the health of individuals and environmental well-being is another factor that is driving the use of bioarchitecture in works.
According to Cavalcante, any project can be prepared in accordance with the teachings of bioarchitecture, that is, from popular houses to high-end enterprises. The architect states that it is only necessary to have common sense in choosing the most appropriate technologies for each case.










